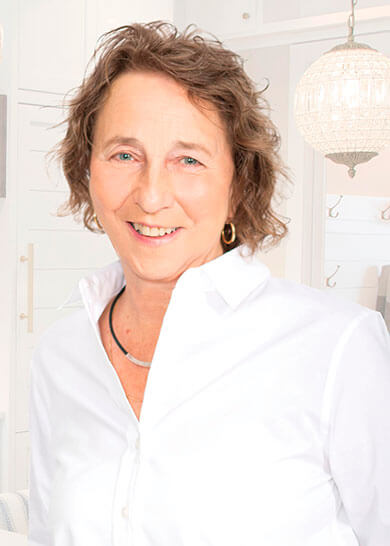Find this gorgeous 3,750-square foot Ridgely-designed home a short drive from Creemore, nestled in the trees at the end of a long driveway. Forest walks from this 30-acre oasis can extend as far as you wish, since it abuts the Noisey River Provincial Park on two sides. Replete with generous windows/glass doors, the house is filled with natural light. A brand-new kitchen boasts Cambria quartz countertops, wood cabinetry, top appliances and massive walk-in pantry. 2 of 3 spacious bedrooms let onto a wrap-around porch, while the master features cathedral ceilings, wood fireplace, private deck and a modern ensuite oasis with heated floor. A 4-season dining porch, library, basement wine cellar and indoor garage access complete the picture. The property conforms to a Forest Management Plan, ensuring healthy woodland. Pure spring water feeds the house, gardens and a large, deep pond with swimming doc
705-888-3981
rob@georgianbaygroup.com



